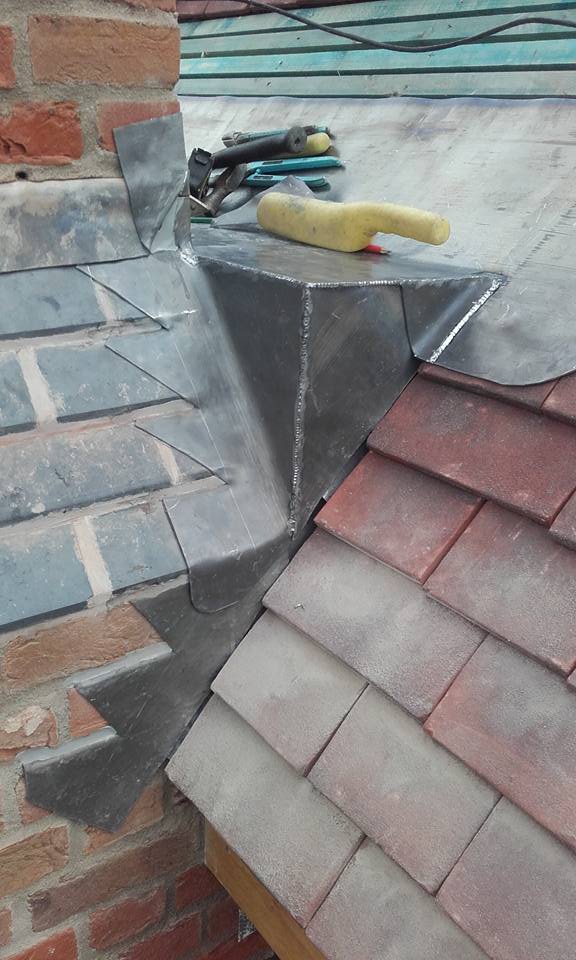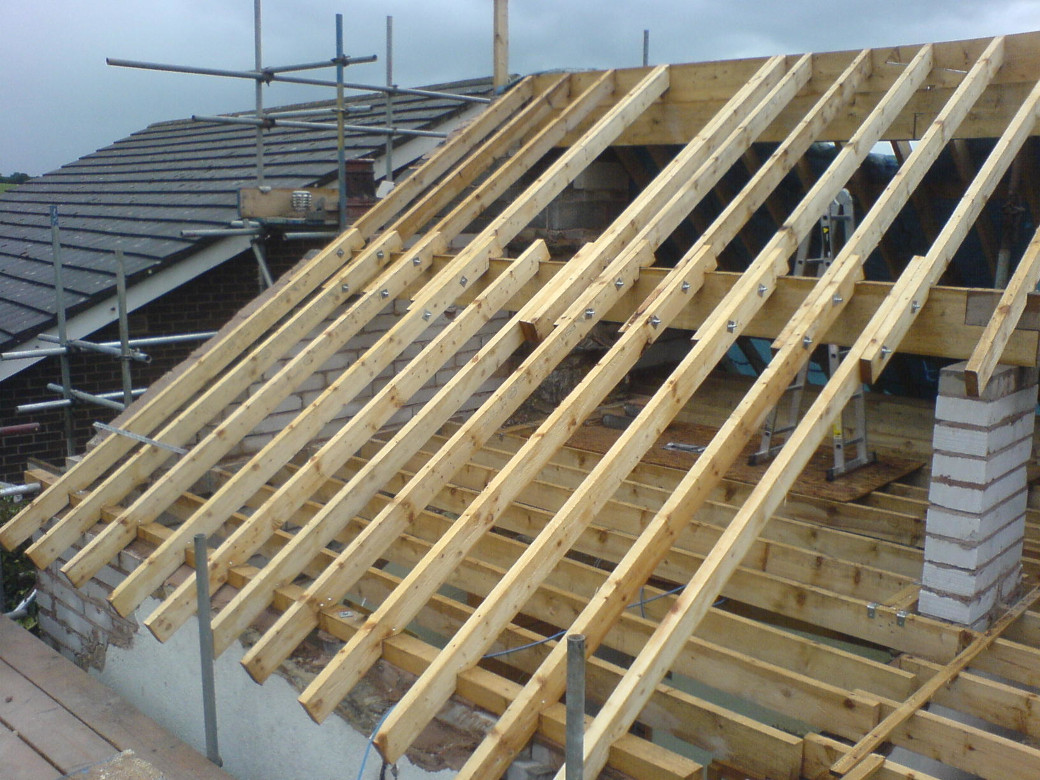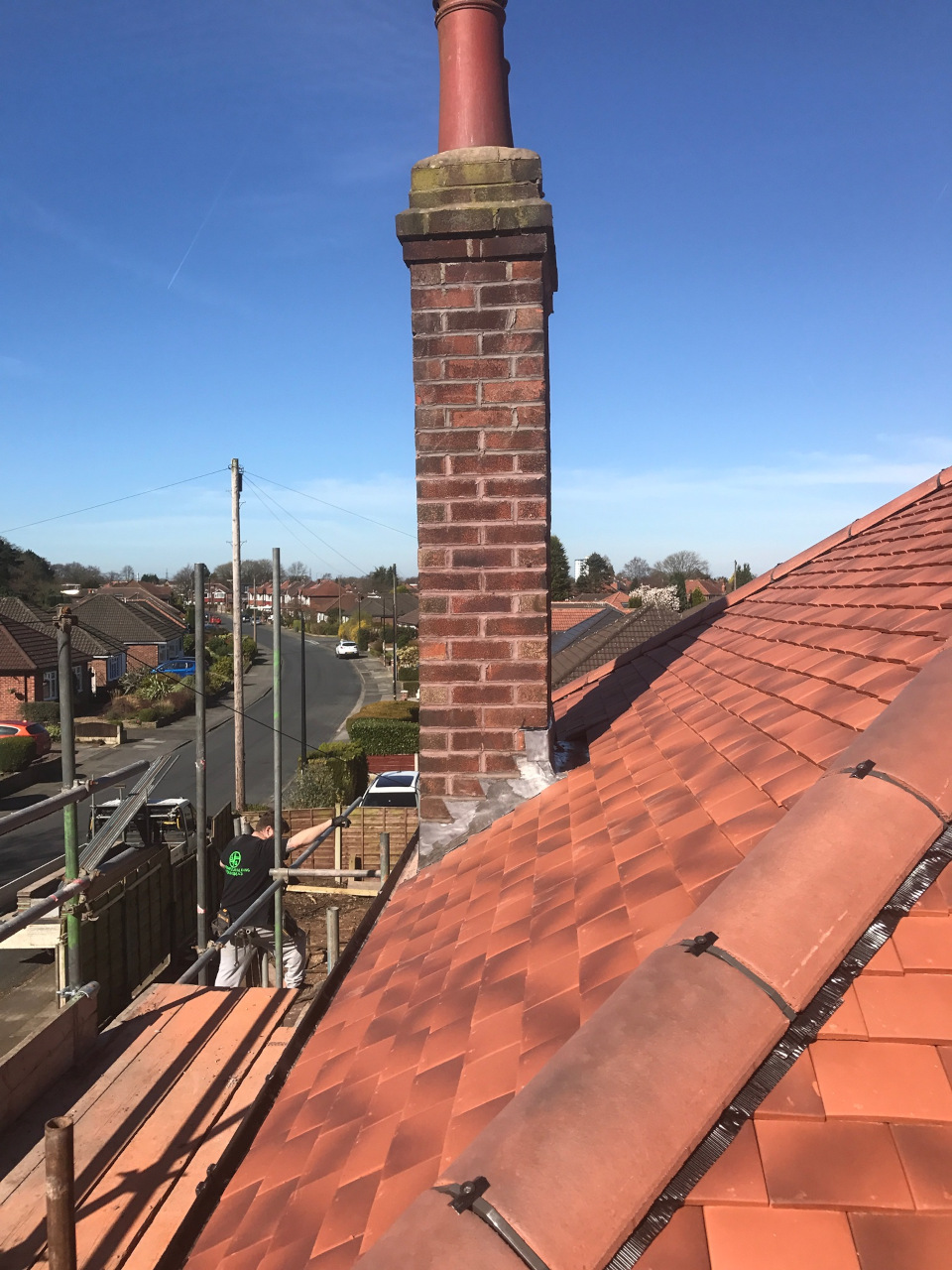
Roofing
Why do roofs leak?
The UK has the oldest housing stock in the western world. No matter how well built, eventually slates crack and tiles begin to delaminate. Sarking felt beneath the roof covering has traditionally been the second line of defence for rain, but very old felt becomes brittle and rips.
Most leaks occur at junctions: changes in roof line, at chimneys, valleys or at the ridge - the part of the roof which gets the worst of the weather. Leaks at chimneys occur because the pointing or render becomes porous, or the flaunching around the chimney pots becomes cracked. Years of hot and cold weather cycles can dislodge lead flashings that are designed to bridge the joint between the chimney brickwork and slate or tiled roof.
In most cases, with the correct diagnosis selective repair is possible.
Inevitably, sometimes a full roof replacement is the only sure way of fixing all the problems, especially if the timber rafters have started to sag and a few require replacing or reinforcing.
Phone for free roof check & quote. There's no obligation to place an order
Roofing procedure
If a roof repair is not possible the slates or tiles, timber battens and any sarking are all removed. On very old houses sarking felt was not used. Instead lime mortar was 'parged' onto the underside of the slates. More recently roofs are failing because insulating foam was sprayed onto the underside of the roof and this has trapped rainwater.
After checking the condition of the structural timbers new vapour permeable sarking membrane is fixed. This allows the moisture within the roof to pass outward while still shedding rain. New treated timber battens are then fixed. Tiles are heavier than slates so if a slate roof is being replaced with a tiled roof an assessment of the roof timbers needs to be carried out.
Professionals at lasting roof repairs
Other components
Leadwork: fashioning lead is an ancient craft. Lead can be folded so that joints are weatherproof or, in special cases, it can be soldered. Code 4 thickness is used for most flashings with Code 5 quality used for larger areas.
Mechanically fixed ridges, eaves and verges. UK Building Regulations mandate that ridges on new roofs must be mechanically fixed to the roof timbers, whereas for roof repairs bedding ridge tiles in sand and cement mortar is still permissible. With storm strengths increasing due to global warming it is advisable to have ridges, verge caps and eaves caps mechanically fixed where practicable. On existing roofs this will usually require the fitting of additional timbers.
Bonding gutters: where a new roof joins to an existing neighbour's roof a bonding gutter may sometimes be fitted if the roof coverings are dissimilar.
Drip trays are sometimes necessary to ensure that all rainwater sheds into the gutters evenly.
Thermal insulation. Most heat loss in a dwelling is through the roof. Conversely adequate roof ventilation is necessary to prevent the build-up of damaging moisture. Your roofing contractor should have a thorough understanding of the relationship between thermal insulation positioning and cross flow roof ventilation.
Fascias, soffits, gutters, downpipes and claddings. All these components are now manufactured from uPVC which is a stable and durable plastic that is not affected by sunlight or freezing temperatures. Fascias are available in a range of wood effects as well as a choice of colours.






